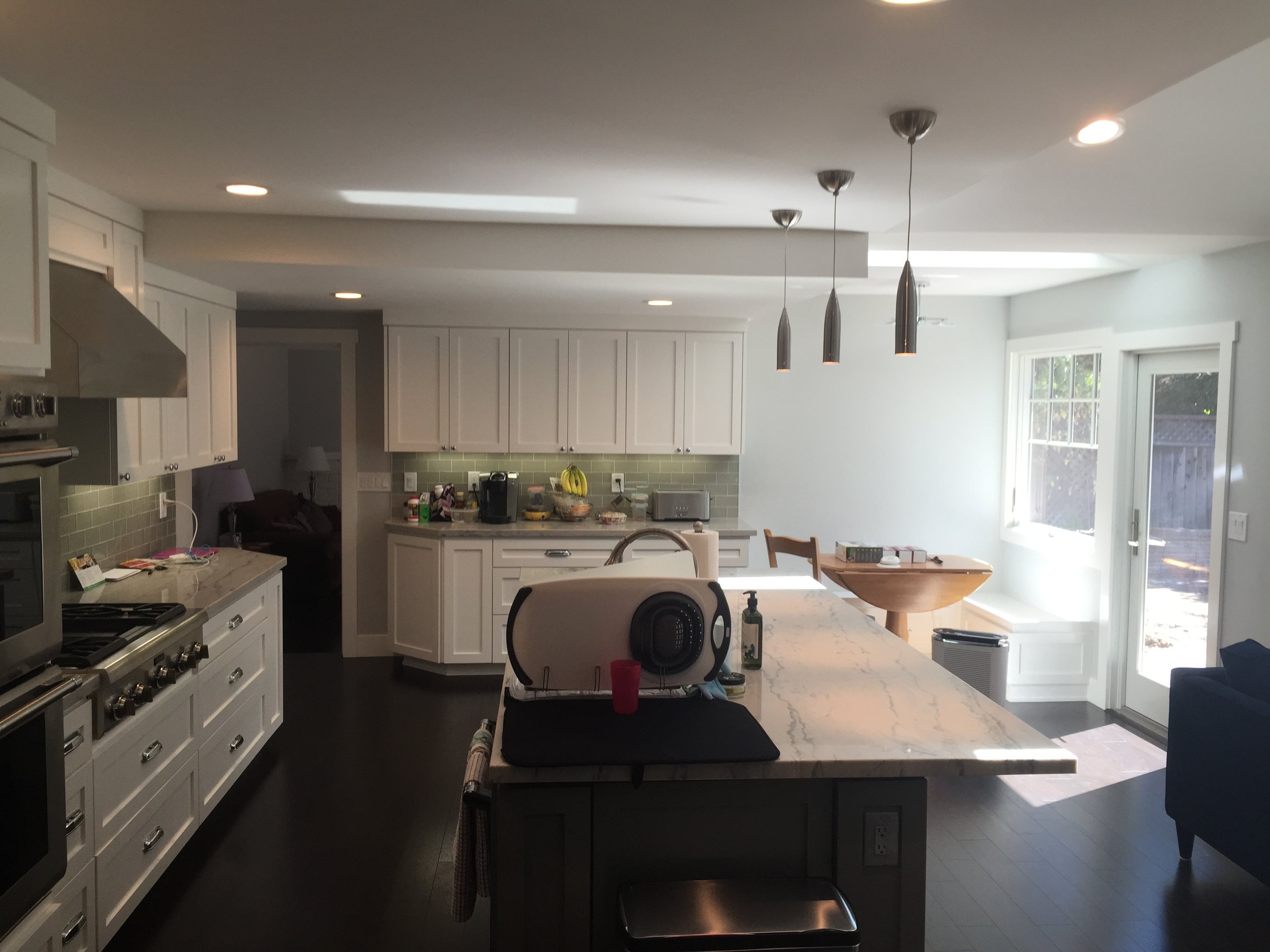Design for home owners
We collaborate with you to take your ideas from rough design sketches to final standard construction format drawings, understandable to all building professionals.
The result is clear design, accurate estimates and fewer delays as construction issues become visible when designs are nailed down. We'll tell you exactly what your building department will require – based on exactly what you want to build.
You can use any or all of our services, it's up to you.
Our work is measuring, recording and validating your new plan including designing, producing new plans, coordinating between you, your contractors, and consultants, and getting a building permit.
The photographs on this site are home remodeling projects that we did in collaboration with Go2Design Studio, a residential and commercial architecture and interior design firm.








